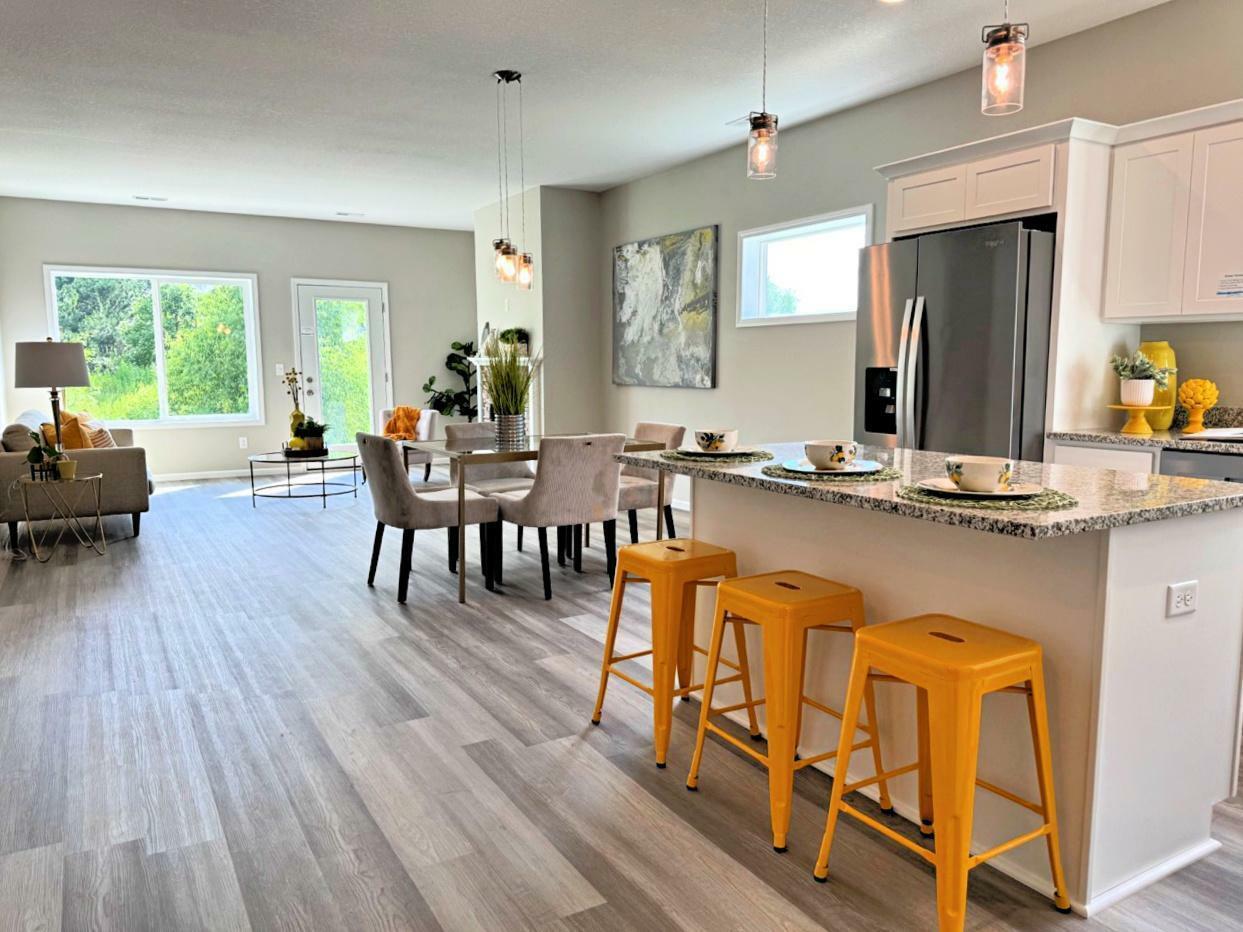


Listing Courtesy of:  NORTHSTAR MLS / Coldwell Banker Realty / Tonia Kurth - Contact: 612-481-1730
NORTHSTAR MLS / Coldwell Banker Realty / Tonia Kurth - Contact: 612-481-1730
 NORTHSTAR MLS / Coldwell Banker Realty / Tonia Kurth - Contact: 612-481-1730
NORTHSTAR MLS / Coldwell Banker Realty / Tonia Kurth - Contact: 612-481-1730 4831 Education Drive N Hugo, MN 55038
Active (33 Days)
$429,900
MLS #:
6568461
6568461
Taxes
$2,405(2024)
$2,405(2024)
Lot Size
3,319 SQFT
3,319 SQFT
Type
Townhouse
Townhouse
Year Built
2024
2024
Style
One
One
School District
White Bear Lake
White Bear Lake
County
Washington County
Washington County
Listed By
Tonia Kurth, Coldwell Banker Realty, Contact: 612-481-1730
Source
NORTHSTAR MLS
Last checked Jan 15 2025 at 1:48 PM GMT+0000
NORTHSTAR MLS
Last checked Jan 15 2025 at 1:48 PM GMT+0000
Bathroom Details
- Full Bathrooms: 2
Interior Features
- Stainless Steel Appliances
- Refrigerator
- Range
- Microwave
- Disposal
- Dishwasher
- Air-to-Air Exchanger
Subdivision
- Waters Edge Sixth Add
Lot Information
- Sod Included In Price
Property Features
- Fireplace: Stone
- Fireplace: Living Room
- Fireplace: 1
Heating and Cooling
- Forced Air
- Central Air
Basement Information
- Slab
Pool Information
- Shared
- Outdoor Pool
- Below Ground
Homeowners Association Information
- Dues: $181/Monthly
Exterior Features
- Roof: Asphalt
- Roof: Age 8 Years or Less
Utility Information
- Sewer: City Sewer/Connected
- Fuel: Natural Gas
Parking
- Garage Door Opener
- Attached Garage
Stories
- 1
Living Area
- 1,479 sqft
Additional Information: Eden Prairie | 612-481-1730
Location
Disclaimer: The data relating to real estate for sale on this web site comes in part from the Broker Reciprocity SM Program of the Regional Multiple Listing Service of Minnesota, Inc. Real estate listings held by brokerage firms other than Minnesota Metro are marked with the Broker Reciprocity SM logo or the Broker Reciprocity SM thumbnail logo  and detailed information about them includes the name of the listing brokers.Listing broker has attempted to offer accurate data, but buyers are advised to confirm all items.© 2025 Regional Multiple Listing Service of Minnesota, Inc. All rights reserved.
and detailed information about them includes the name of the listing brokers.Listing broker has attempted to offer accurate data, but buyers are advised to confirm all items.© 2025 Regional Multiple Listing Service of Minnesota, Inc. All rights reserved.
 and detailed information about them includes the name of the listing brokers.Listing broker has attempted to offer accurate data, but buyers are advised to confirm all items.© 2025 Regional Multiple Listing Service of Minnesota, Inc. All rights reserved.
and detailed information about them includes the name of the listing brokers.Listing broker has attempted to offer accurate data, but buyers are advised to confirm all items.© 2025 Regional Multiple Listing Service of Minnesota, Inc. All rights reserved.




Description